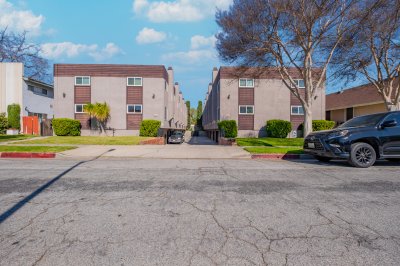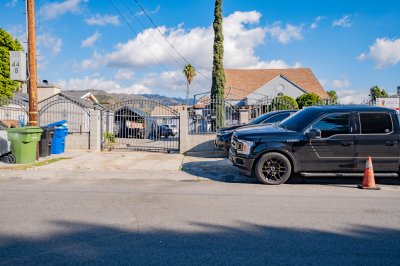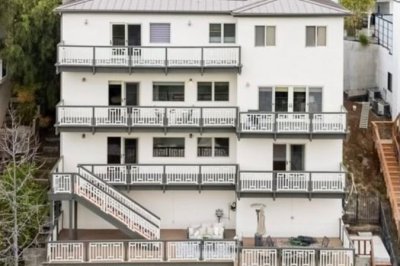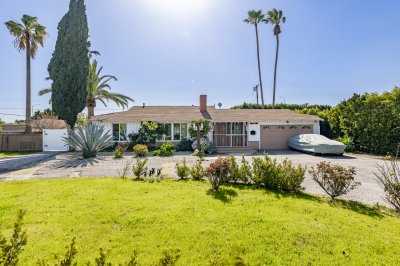About Larry
Faris
For most people Buying or Selling a house is the biggest decision a person makes in their lives. I take this very seriously. Selling for the highest price cannot be done in a hit or miss fashion in today's competitive market. Sellers today need systems and a plan. • How to sell for the highest price • How to keep your home sold • How to net the most money in your pocket when it does close Buying for the lowest price is an art. • How to get your offer accepted • How to stay protected When looking to choose buyer’s agent or listing agent you should look for someone that has your best interest in mind and someone you trust to represent you in the transaction. I am that person.
When it comes to buyers or sellers, I work closely with all my clients to help ascertain client’s wants and needs. Being part of a winning team with over 21 years of experience along with my own stellar negotiating skills, I bring the know-how on how to draft a strong offer to help my client’s offers to stand out and get accepted. When listing properties, I have a system set up to sell your house and keep it sold. I guarantee to sell your house in 8 Weeks or I will sell it for FREE!!!!! How many agents do you know that will put their money where their mouth is? I pride myself on my prompt follow up with clients to keep them informed throughout the process and to answer all their questions. As a successful agent, I will use all of my experience and the experience of my entire team to make sure we help you reach your goals. Selling or buying, I am excited to help you get there.
home_work Featured Properties
Buy a Property
Take a first step, then a deep dive and browse available homes, condos, land, buildings and more for sale in California. We can match you with a place you can call yours.
Search by City or ZipSell a Property
Through our pursuit to create a better experience for our clients, we have also created the ultimate system for evaluating and selling property to maximize profit in today's market.
Find your Home ValueRent Vs. Own
Are you renting? There are wide array of benefits for buying real property. From social to economic, and even political, benefits of owning real property can't be easily counted.
Benefits of BuyingGet in touch with us for quick response
Take a first step, then a deep dive and browse available homes, condos, land, buildings and more for sale in California. We can match you with a place you can call yours.






